
TIS Space R&D design
Montessori Line
Montessori partition wall system, called in honour of Maria Montessori, inventor of a more flexible and permissive educational method, fits the needs to arrange the workspace in a completely different way in which people decide for their best convenience.
Creating office layout based on the needs, habits and changes of the work and of the workplace with elements that perfectly adapt in any composition.
The Montessori principle is "student freedom", since only freedom favours creativity, present in every human being. Discipline emerges from freedom.

MONTESSORI LINE
Suspended furnishings complements
Single glazed partition wall system with suspended furniture and accessories.
A range of furnishing complements is available to create your perfect environment: shelves, desks, drawers and acoustic panels are easy to install and relocate directly by yourself on the wall system.
Montessori Line
Modular cube
Modular cube possiblity to be a freestanding box. Wall can be configured as per the individual's needs with curtains, whiteboards, shelves, wall cabinets, hooks, pen holders, bottle holders, tablet holders, acoustic panels, desks, drawers, bars, bins.
The materialism, colors and shapes of each element are made in a way that any combination fits harmoniously together.
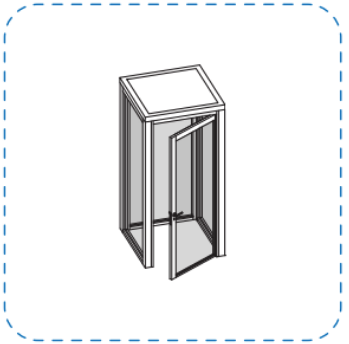
M-CUBE 1
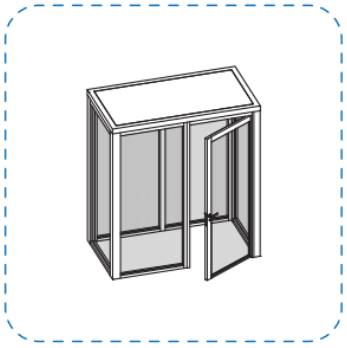
M-CUBE 2
Freestanding modular box 1×2
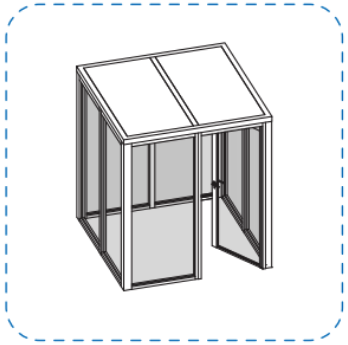
M-CUBE 4
Freestanding modular box 2×2
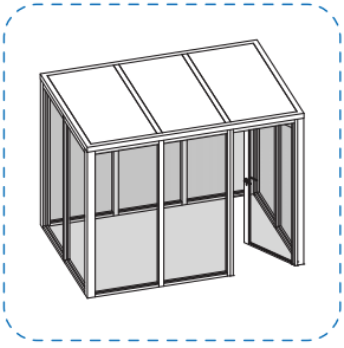
M-CUBE 6
Freestanding modular box 2×3
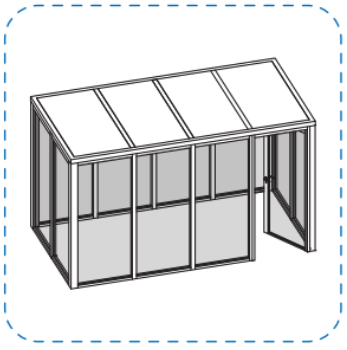
M-CUBE 8
Freestanding modular box 2×4
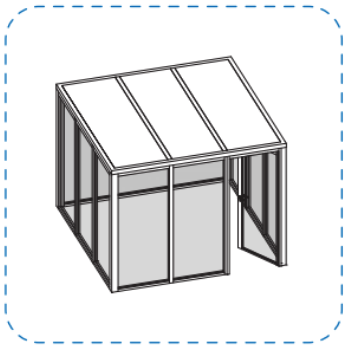
M-CUBE 9
Freestanding modular box 3×3
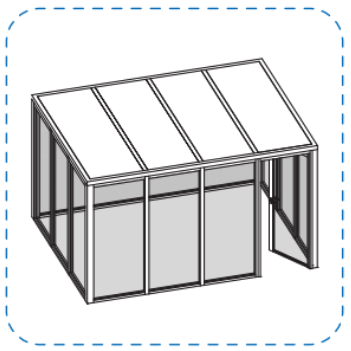
M-CUBE 12
Freestanding modular box 3×4
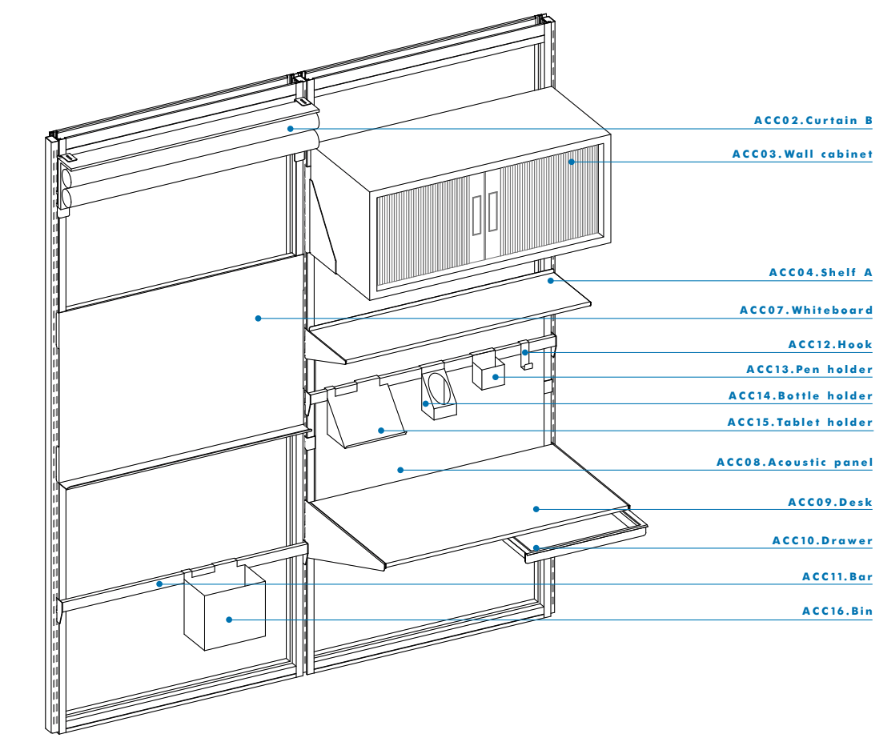
WALL CONFIGURATION EXAMPLE
Suspended furnishings complements
- Thickness: 3″ (75mm) thickness
- Single laminated glass 55.1 – 3/8″ (10.50 mm)
Door Elements
- Door frame: 3″ /75 mm)
- Swing door: 1″ 5/8 (40 mm) thick – single laminated glass 55.1 within aluminum frame, completed with two hinges, integrated door closer and lever handles mounted
- Sliding door: 1″ 5/8 /40mm thick – single laminated glass 55.1 within aluminum frame, completed with soft closer and push handles mounted
STANDARD DIMENSIONS
- Nominal height: 8′ (2438 mm)
- Width: glass 3′ 2″ 3/8 (975 mm) – swing door clear opening 3′ 3/8″ (924 mm) – sliding door clear opening 3 ‘ 1″ 1/2 (954 mm). Other sizes in height or width after consulation.
- Weight: 65 kg/m2
INSTALLATION
TOLERANCES:
- Ceiling: +/- 3/4″ (20 mm)
- Floor: +/- 1/8″ (3 mm)

